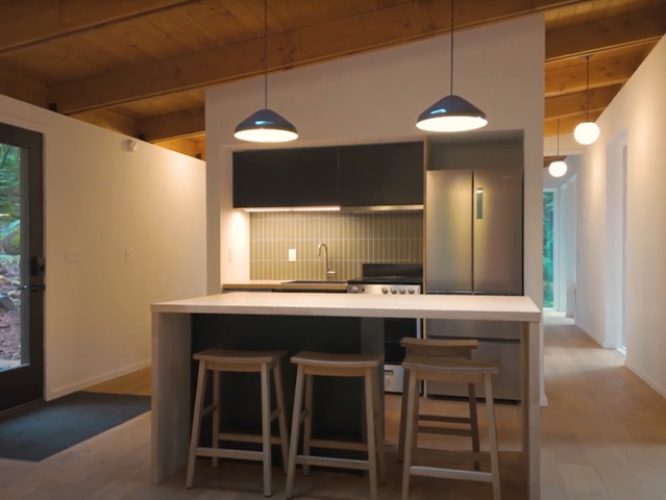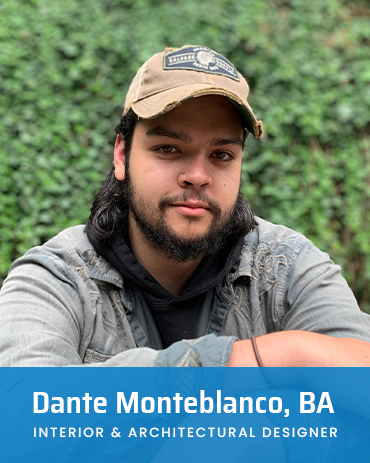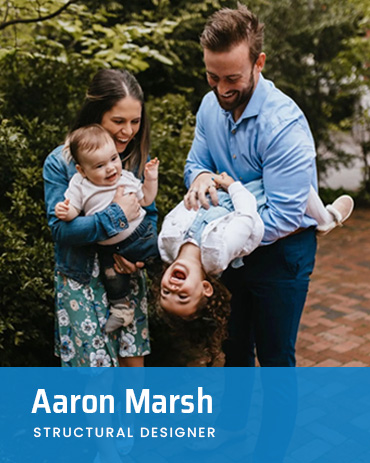

Connect with ryan!
Connect with Aaron!

I’m, Dante, a creative deeply invested in the design process while actively rejecting the esoteric guise of “Architecture” labels.
While some professionals amplify project complexities to maintain their value, I’m dedicated to equipping clients with the knowledge to shape their visions. This approach, rooted in years of experience, allows me to merge practicality with quality, ensuring clients get precisely what they need.
At Twin Peaks, we’re not just engineers, designers, and contractors; we’re community members, neighbors, and friends. Our team is committed to excellence, but more importantly, we’re dedicated to serving people just like us. We believe in a collaborative approach, where our clients are at the heart of every decision.

I’m Aaron Marsh, and am unusual in the engineering world. Unlike many, I prioritize open communication, ensuring I’m approachable and always attentive to my clients’ needs. With over a decade of hands-on experience as a general contractor, I’ve honed my skills to quickly pinpoint the most efficient solutions for any project.
Today’s engineering industry often complicates what should be straightforward. At Twin Peaks, I’m committed to cutting through that complexity, streamlining both design and project management.
Our team believes that what seems like a complicated project is merely a combination of simpler tasks. To delve deeper into my professional journey and expertise, please visit my LinkedIn profile.

I began in construction young and am a third-generation general contractor. I’ve always lived on, or worked at job sites and can easily visualize beautiful, cost-effective spaces for clients. My finance degree and MBA allow a technical approach to projects, setting me apart. It’s not just about the end result, but the journey.
I own one of the nation’s top home staging companies–and we’ve staged 10,000+ homes in 20 years. This enriches my construction insights, helping me advise on design, fixtures, and more. I bridge the gap between architects and contractors, ensuring your vision is realized.
Carpentry is my passion. Every project, regardless of size, gets my utmost care. I’m dedicated to turning your dream space into reality.